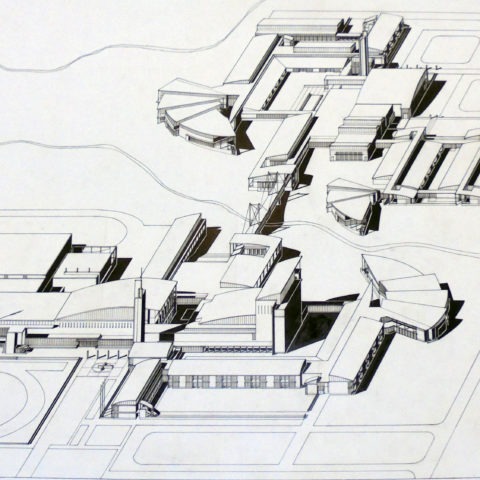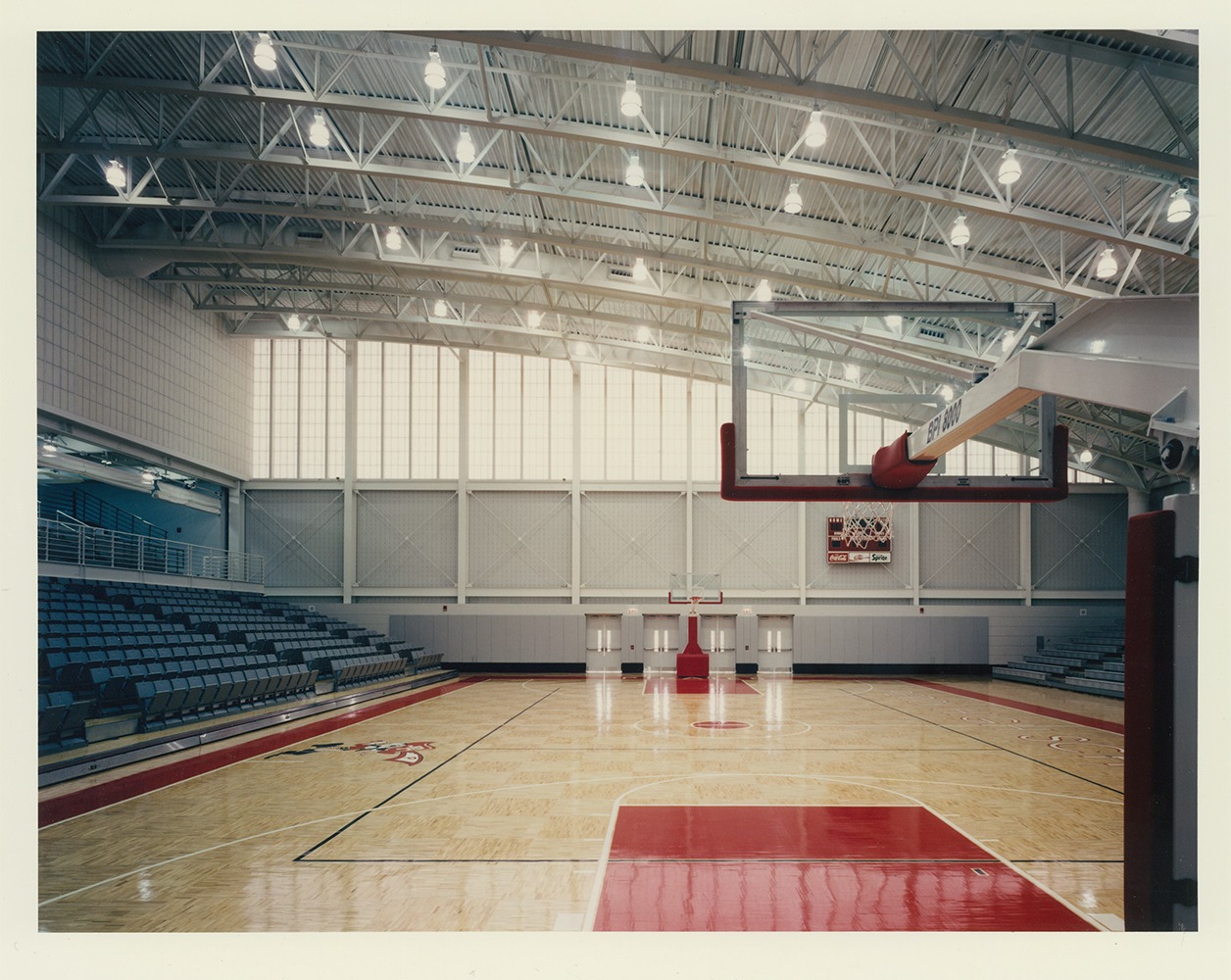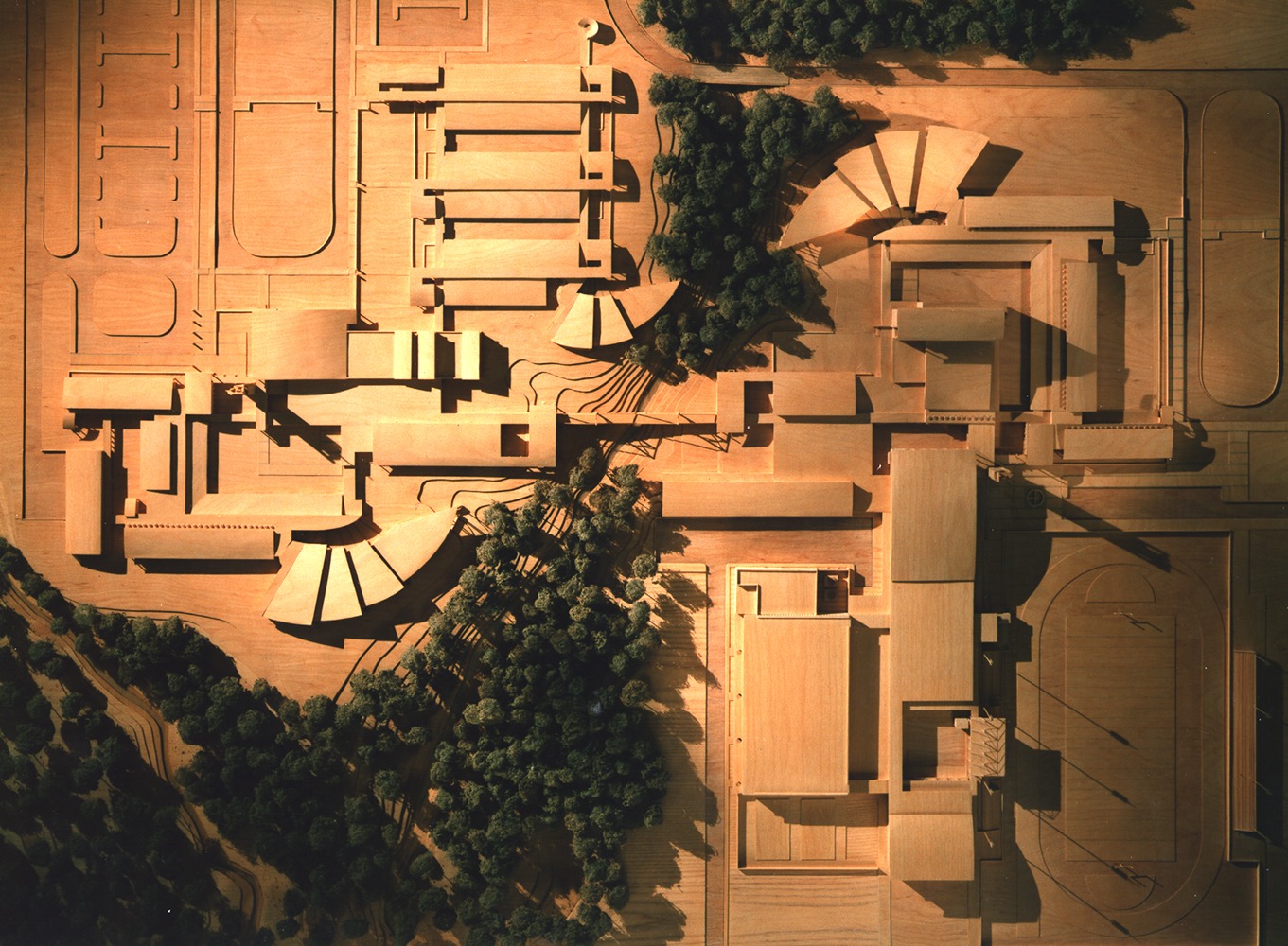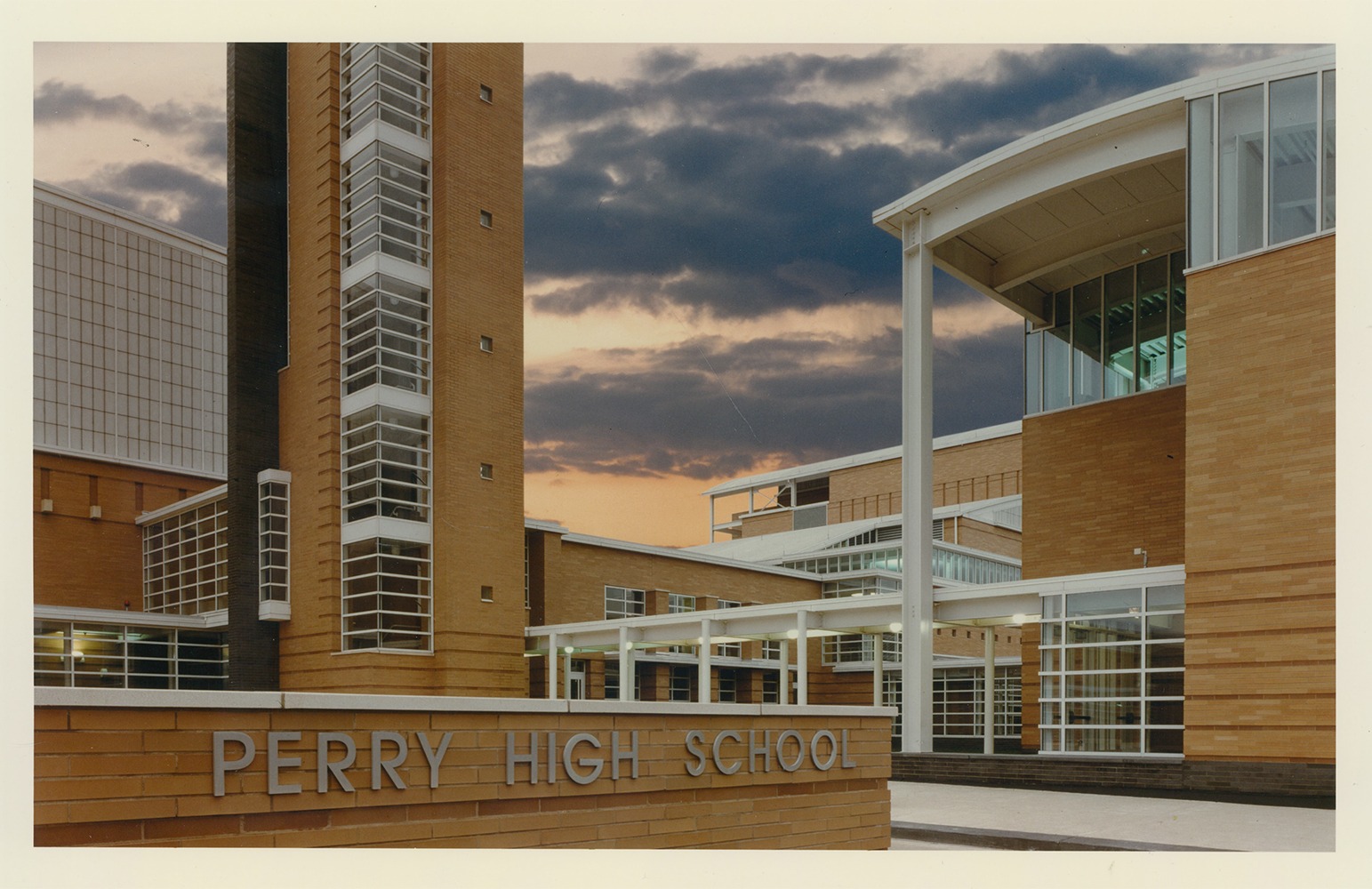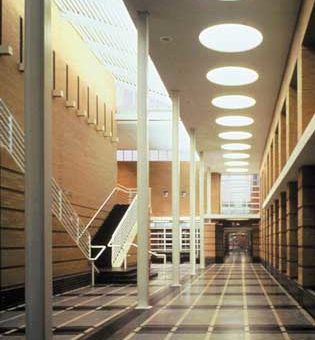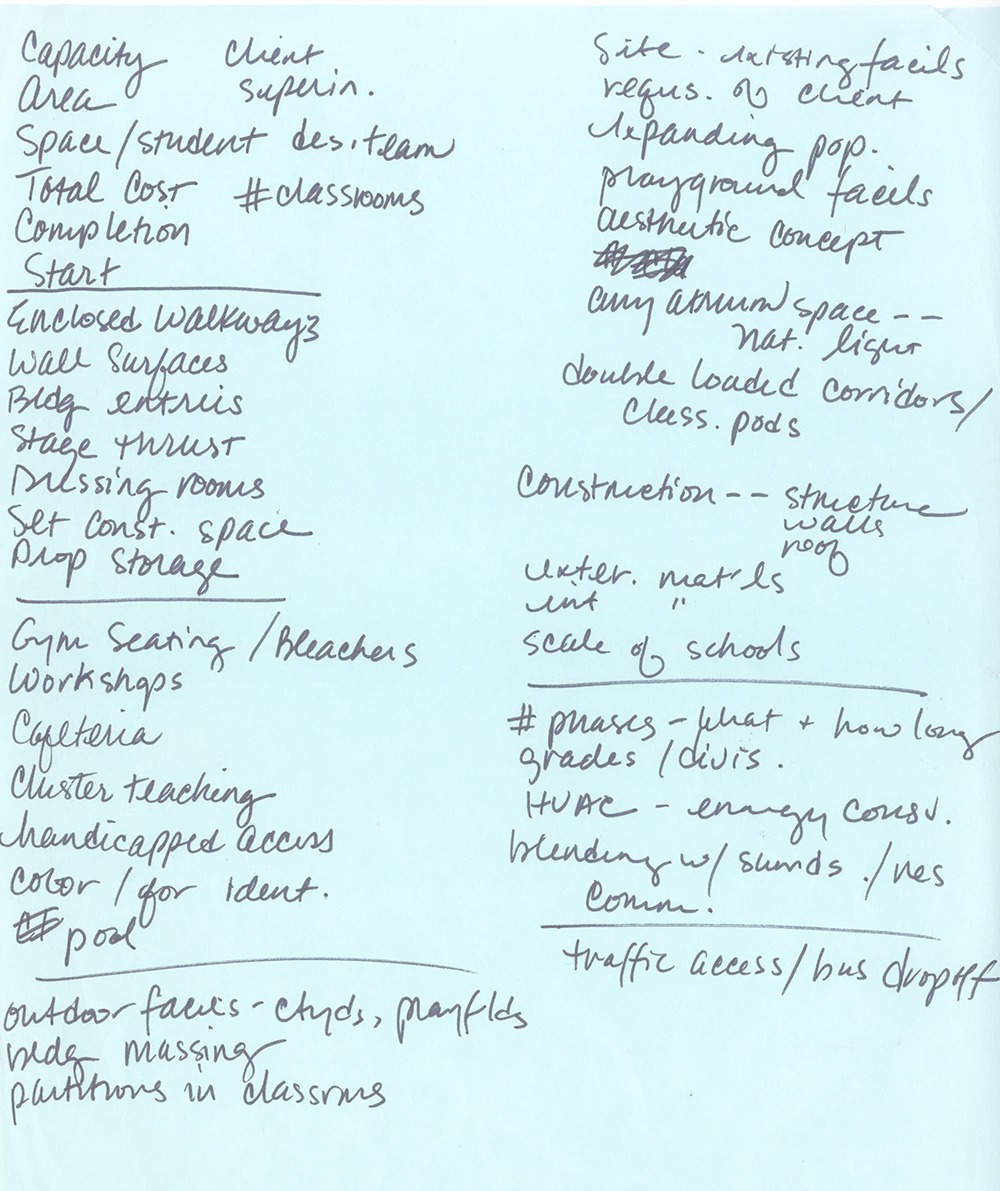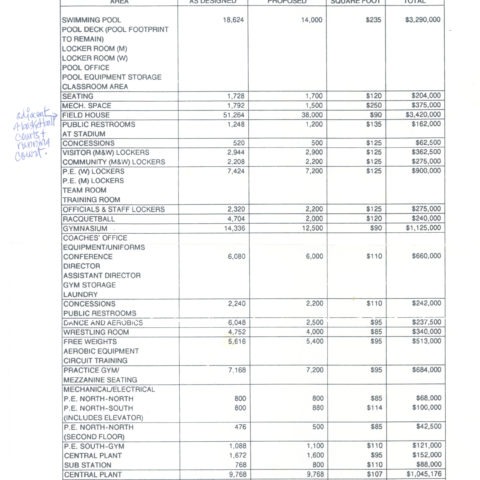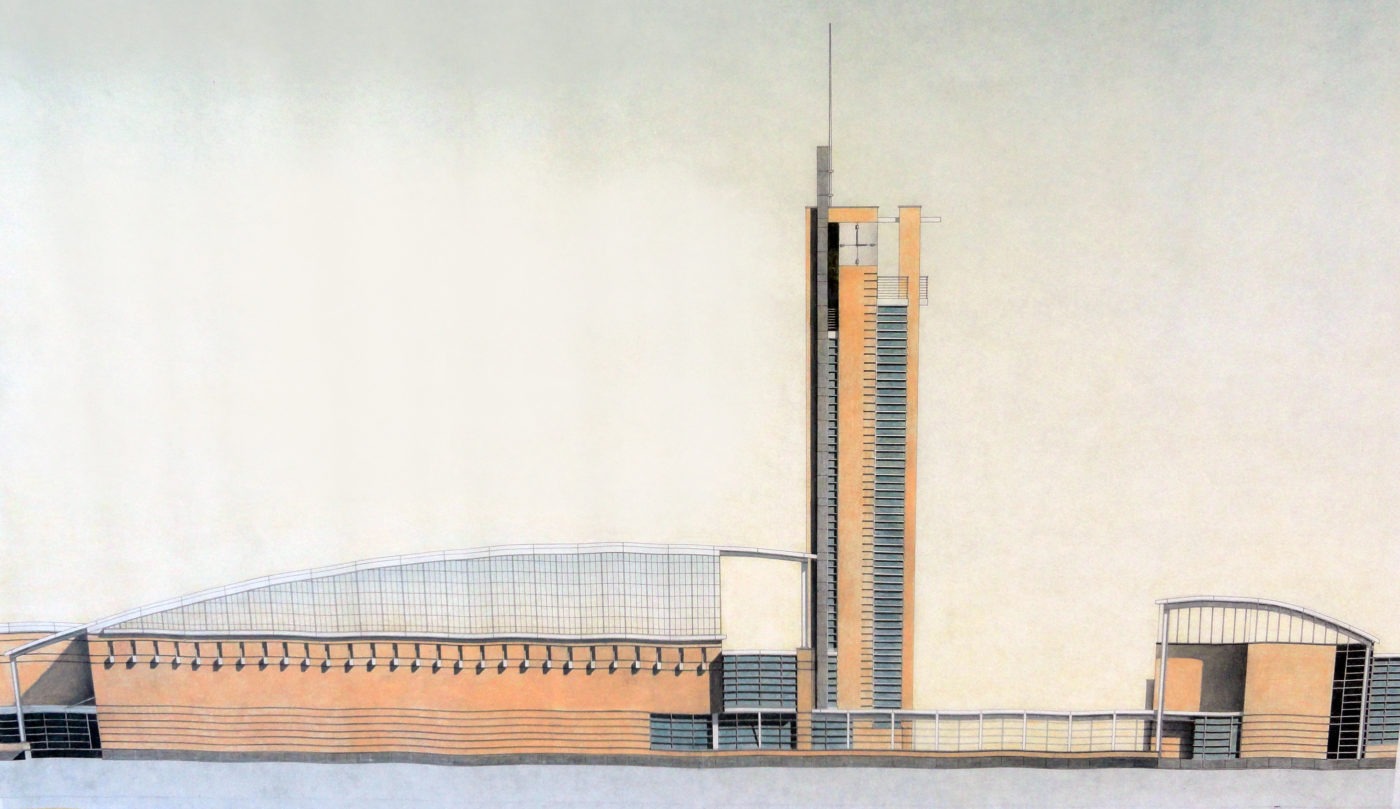
Ralph’s Sketch
A color-pencil and watercolor drawing by architect Ralph Johnson is an example of the large-scale, hand drawn blueprints and elevations our office rendered for clients in the 90s. Using a drafting table, Johnson meticulously crafted this drawing to showcase his vision for the school’s bold addition, while also highlighting his craft and capability as an architect. The drawing has been beautifully preserved by our Chicago studio.

