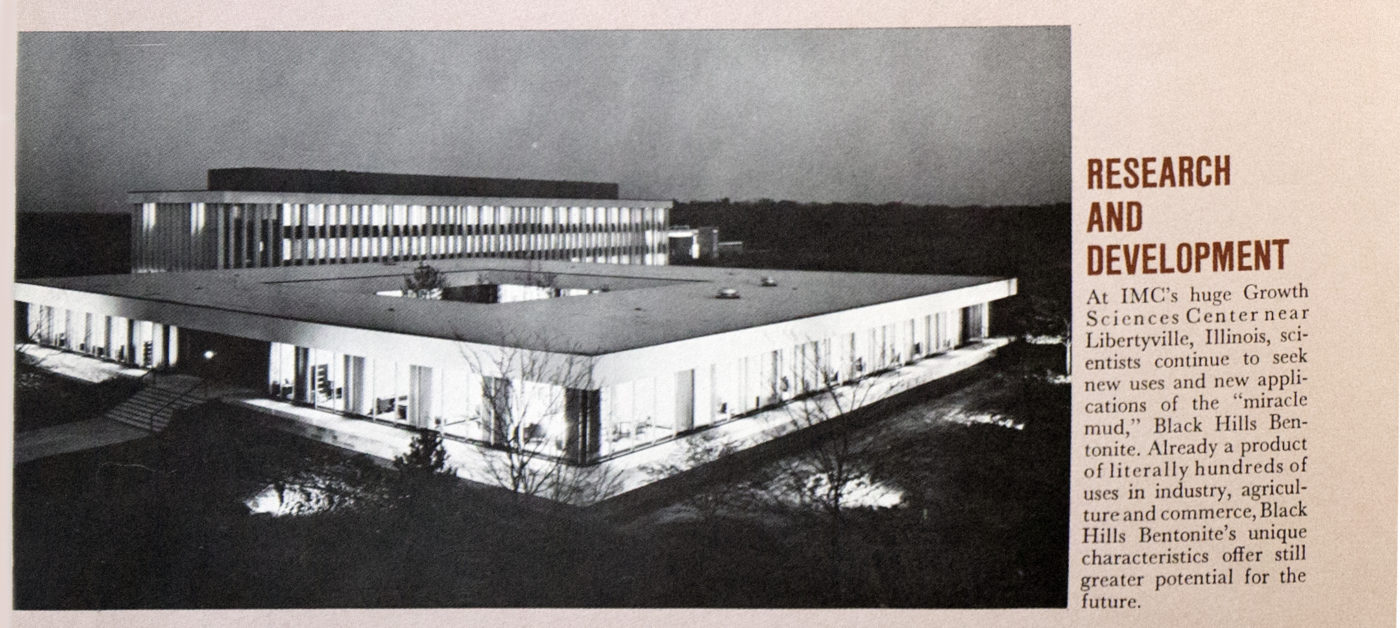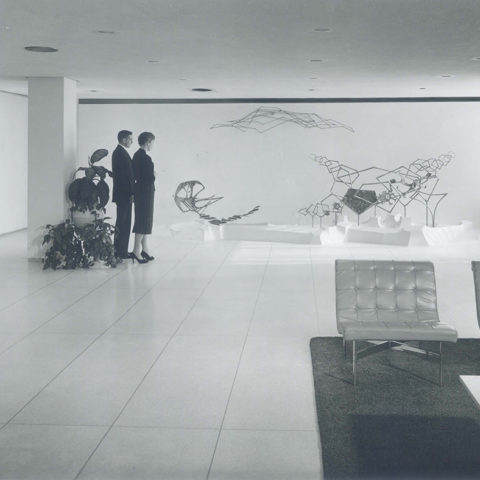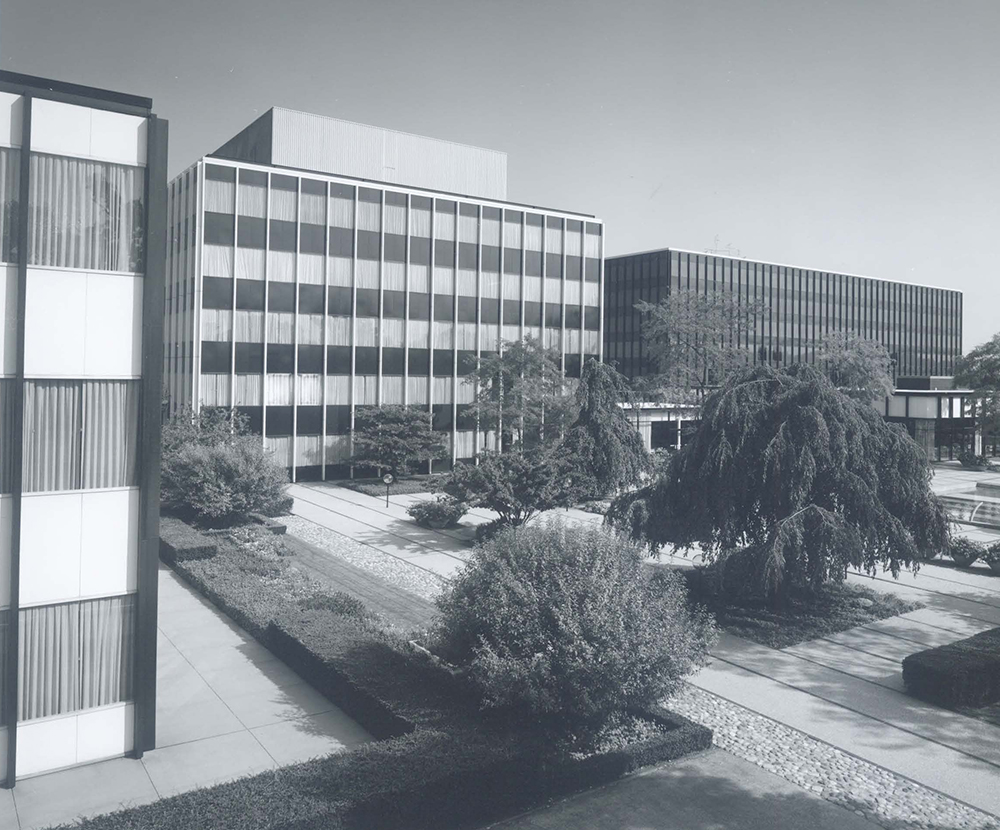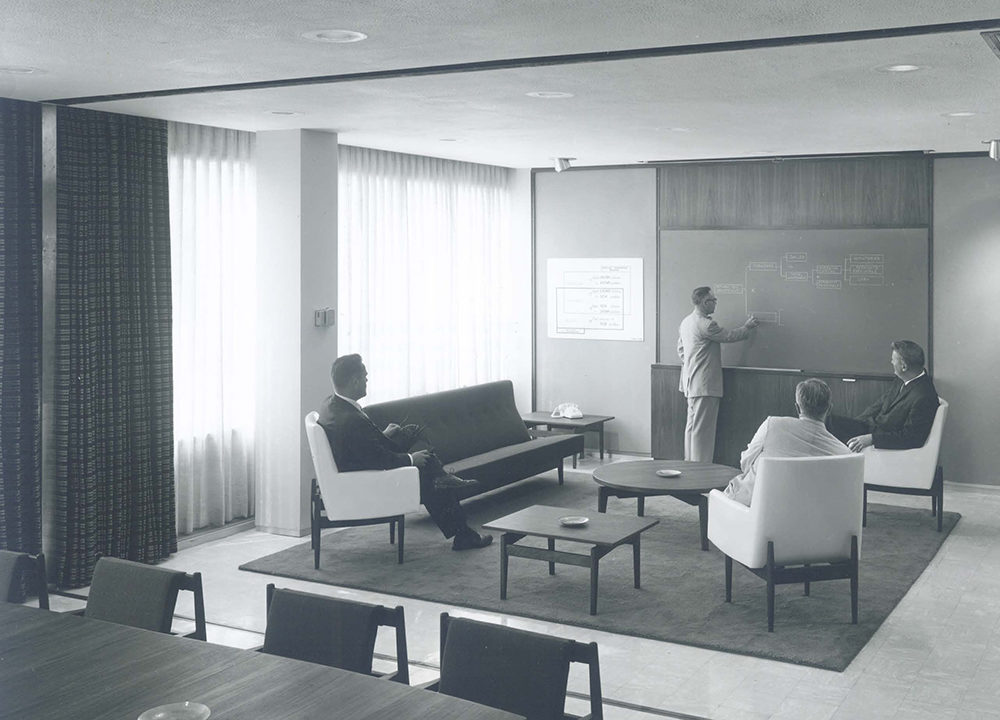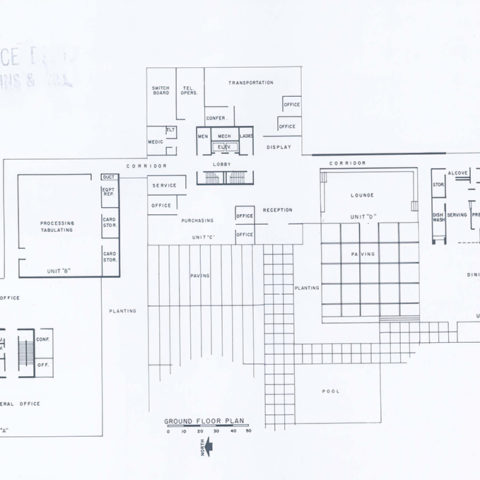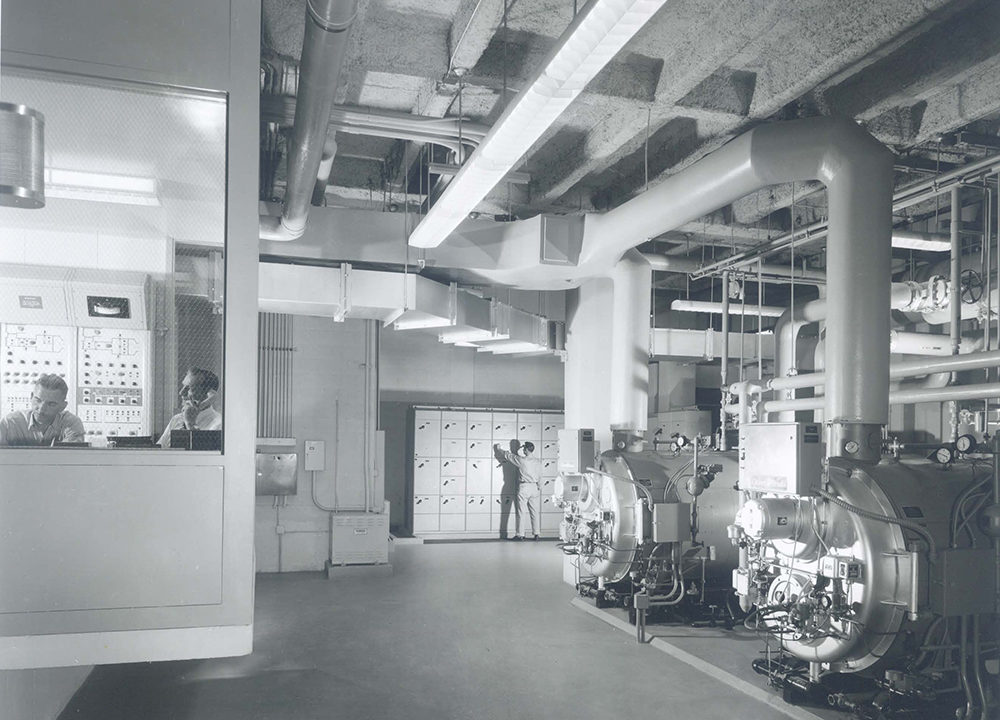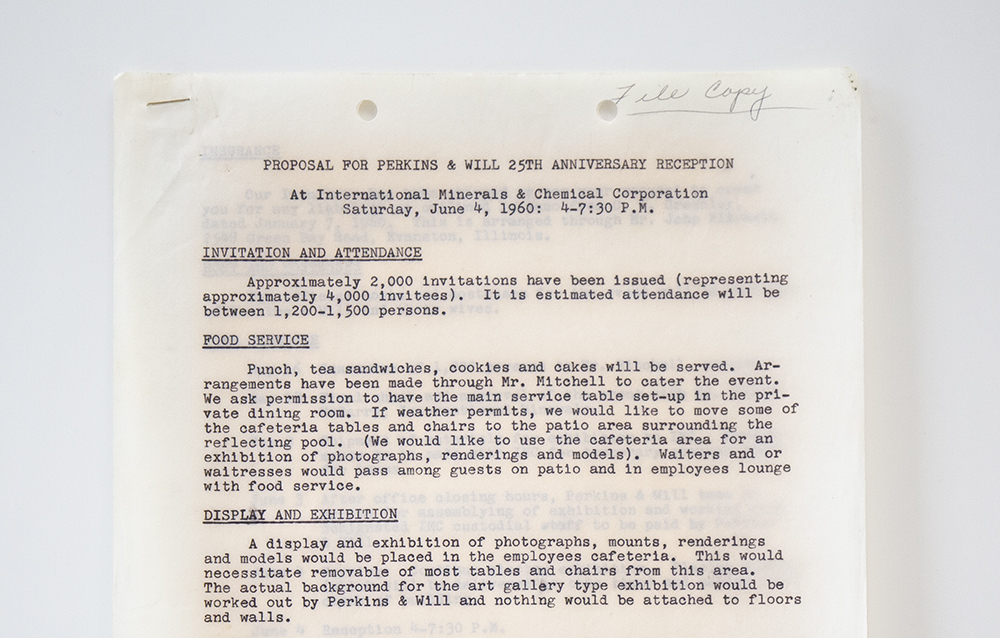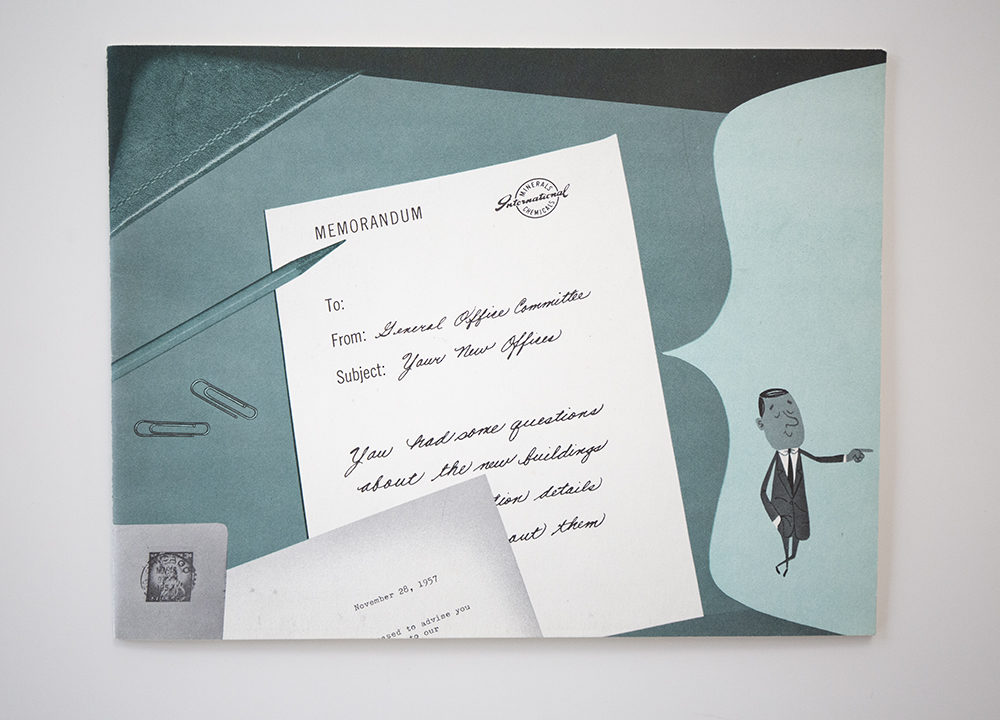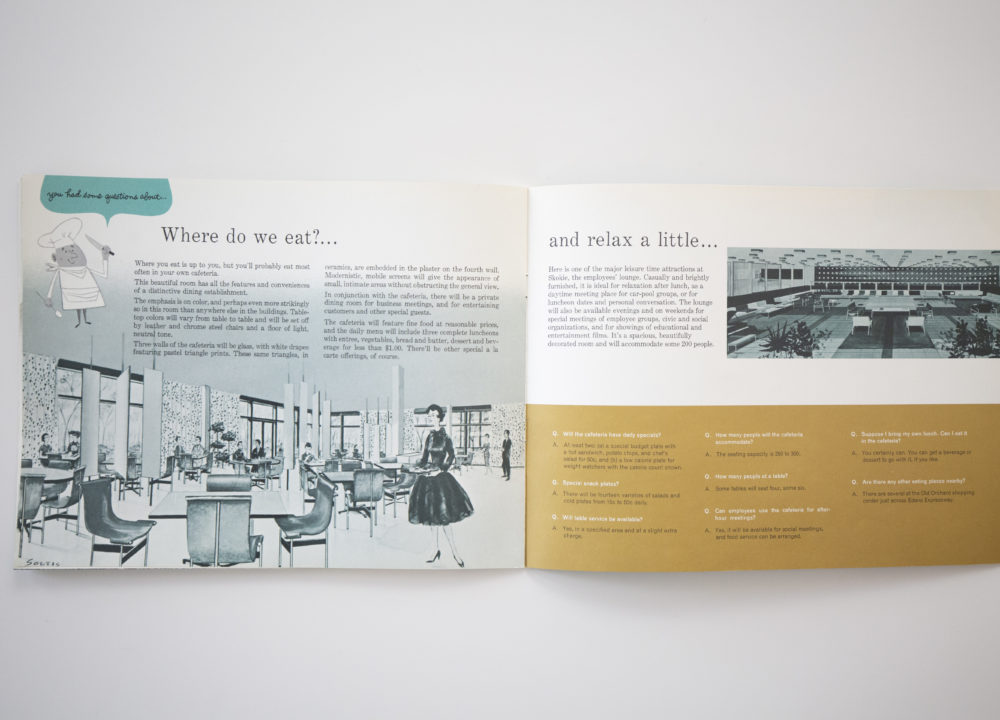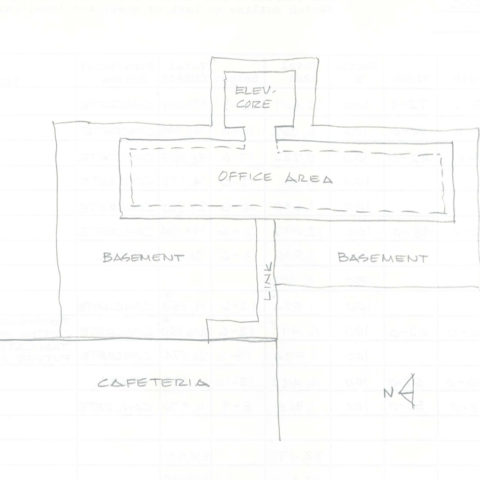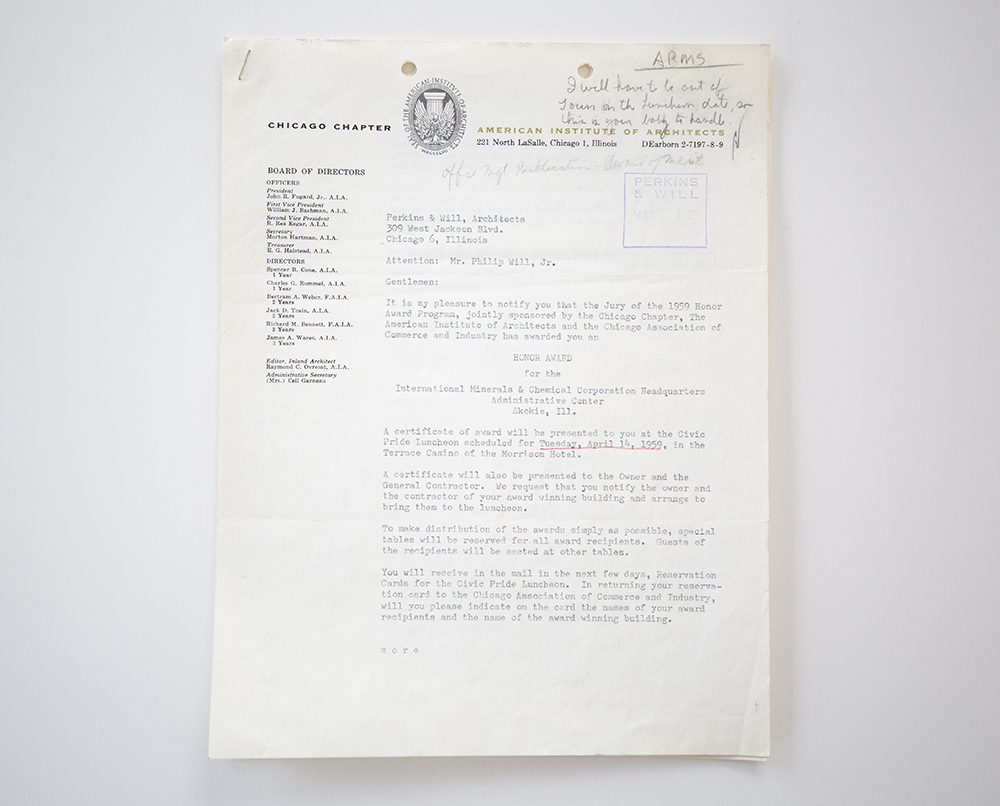― Exhibition
Design for Discovery: A Mid-Century Laboratory
Following several decades largely focused on school design, we started expanding our firm’s expertise. After designing a few small-scale laboratories in the 1940s, our firm began working on larger science and technology projects in the 1950s—one of the first being the headquarters for International Minerals & Chemicals Corporation (IMC) in Skokie, Illinois. It kicked off a reputation and fervor for research and innovation.
The first phase of the project focused on the addition of five buildings, including an administrative center, electronics center, employee lounge, cafeteria, and offices for the operations division. Client collaboration was an important part of the process. At the time, we employed engineers on staff who oversaw the functional design of all heating, ventilation, and cooling systems for the buildings, while IMC engineers oversaw the electrical systems. The campus was oriented around a forest preserve on one side, and featured inviting amenities for workers, such as a two-level patio to enjoy in summer months and an employee lounge.
Image printed in IMC resource booklet, 1970
Our design for IMC’s headquarters was awarded an American Institute of Architects Honor Award by the Chicago chapter following its completion. A monumental project for the firm, we celebrated Perkins&Will’s 25th anniversary at IMC’s headquarters, with more than 1,000 guests in attendance. Cementing a trusted relationship with the client, we continued to design additional buildings for IMC in the 1960s, conducting a new building study and an expansion to the administrative center.
In addition to plan details and photographs of IMC, we uncovered our own correspondence, marketing materials, and engineering notes in our archives. We invite you to explore them here.
Clean, Cultured Interiors
Reflecting the clean modernist ideas emerging at the time, this interior photograph showcases two professionals admiring a new mural—a minimalist abstract design that draws visitor and employee attention to the décor highlighted in an otherwise undecorated space. The geometric nature of the line drawings and their abstract qualities aligned with other art movements at the time, like Pollock and the Abstract Expressionists. The design gave not only visual intrigue, but showed visitors that this design was engaged with contemporary American culture at large.
A Modern Façade
The exterior of the project, all glass and steel, was representative of the newest trends in modern architecture at the time. Focusing on ideas of form-follows-function, the sleek and temperature-controlled geometric forms exerted clean and crisp modern work and lifestyles, and a professional edge.
A New Kind of Conference Room
Complete with sleek modern furniture, this conference room allows clients to come and feel comfortable and steeped in the designed spirit of IMC. The blackboard pictured also allowed employees to create drawings and other communications on the spot, and probably also allowed for brainstorming of new ideas.
The Original Ground Floor Plan
This plan of the IMC ground floor shows the overall flow of the various spaces in the new building, and gives an idea of how different employees worked. There was a large emphasis on employee dining areas, suggesting that even decades ago we understood the importance of a healthy social workplace where coworkers could relax and return to work refreshed after lunch.
The Core of the Lab
This photograph of some of the machinery in the buildings shows how clean and sleek the facilities were while also housing state-of-the-art equipment. An assertion of modern technology, this photograph shows the IMC was a place where industry met professionalism.
Our 25th Anniversary Bash
Though this year we celebrate our 85th anniversary by looking back, our firm chose to celebrate our 25th anniversary at the International Minerals & Chemical Corporation. This outline of the event sheds a little playful light on the past, and how far the workplace has evolved. From tea sandwiches to a three piece orchestra, it’s a blast from the past, and shows how much pride our firm placed on this project.
A Warm Welcome for IMC Employees
Upon completion of the new IMC, our client produced this back-to-work type manual for coworkers, introducing them to the new space. Including amenities and other employee-centric details, the beautiful booklet shows how much pride our client put in our new design, and is a wonderful example of how successful the project was from the very beginning.
The Design Process by Hand
This initial hand drawn plan of the IMC shows the emerging form of the building as well as highlights the key areas our designers found important. The simple geometric layouts flow together easily and seem to be infinitely flexible at this early stage.
A Letter of Recognition from the AIA
In 1959, American Institute of Architects’ Chicago chapter awarded honors to our IMC design, the delegation shown here in an original letter from the AIA to Perkins&Will. The letter includes the announcement as well as an invitation to the ceremony, then called the Civic Pride Luncheon. The civic pride title shows the AIA’s commitment to supporting impactful projects with meaningful design work, and our alignment with those same principles.

