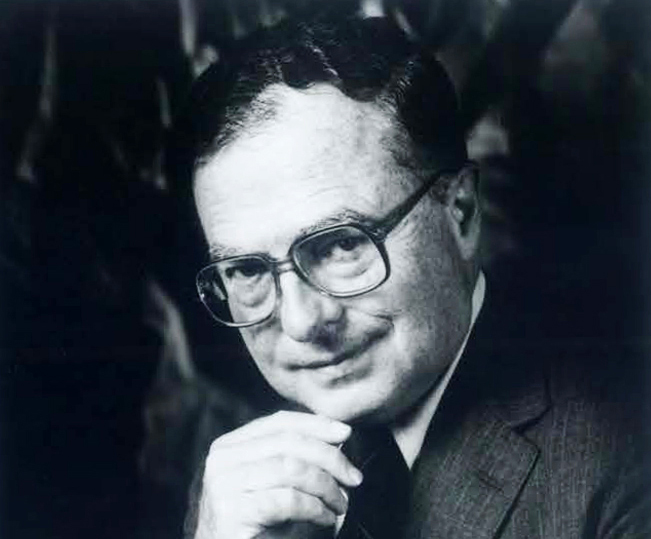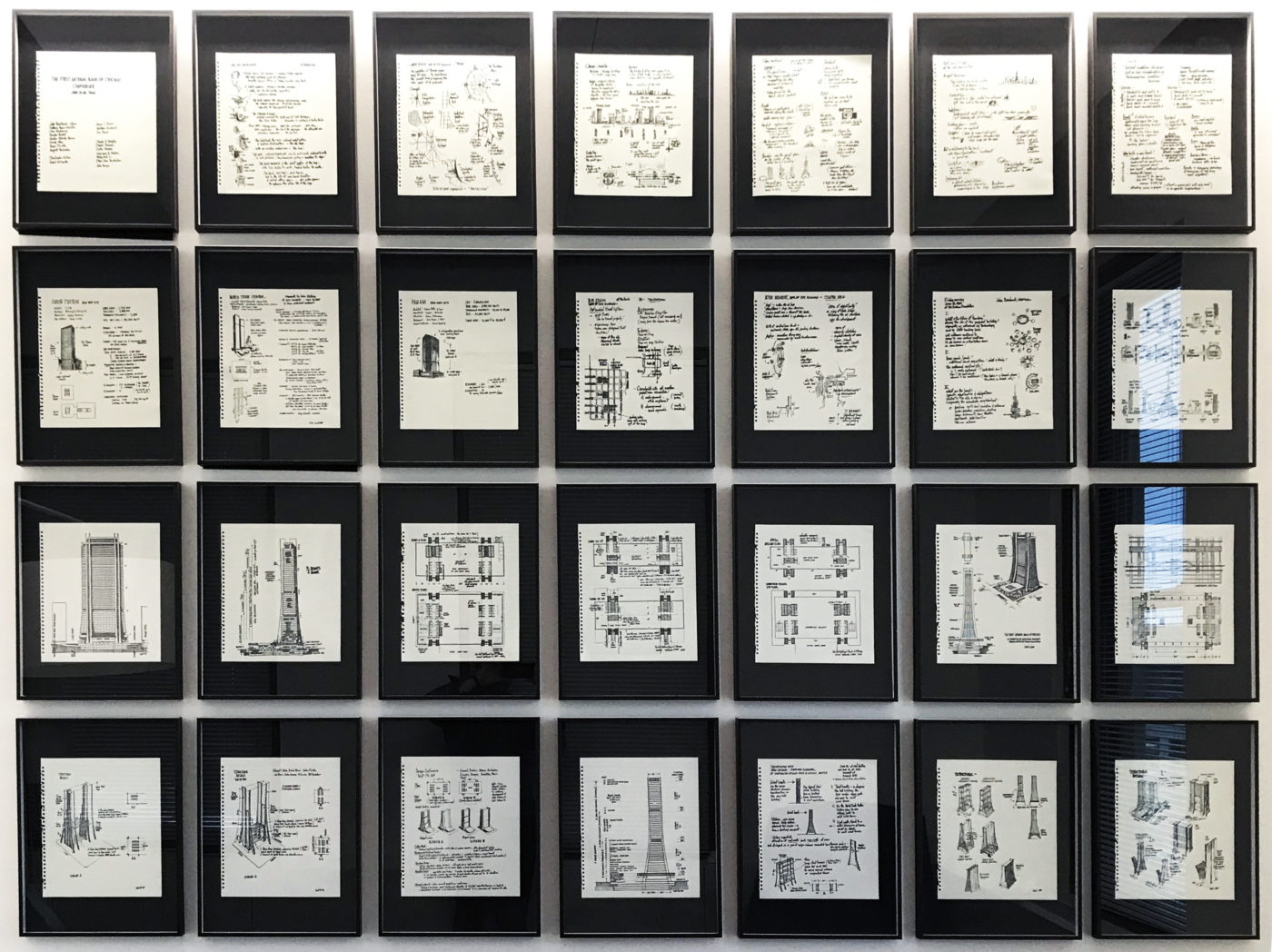Bill would often walk the streets of Chicago, photographing and sketching the city. A collection of his personal photographic slides and sketches are preserved at the University of Illinois at Chicago. Browse a digital archive of that collection.

― Exhibition
Bill Brubaker’s Sketchbook
Architect Charles William “Bill” Brubaker (1926-2002) had one of the longest tenures in Perkins&Will history. Starting as a summer intern in 1947, serving as the firm President and Chairman from 1968-1974, and retiring from the firm in 1998, he left an indelible mark on our legacy over his more than fifty-year career. A prolific artist, he developed a distinct, and immediately recognizable style in his drawings, and was known to sell a project with just a sketch. In client meetings and design charrettes, he could recall detailed maps from memory and translate them straight to paper in black pen.
His passion for designing schools led him to travel around the country frequently, where he met with university leaders and k-12 administrators, building up a considerable portfolio of education work for the firm. Along with contributing to the design of more than 200 schools, his legacy includes projects such as the First National Bank of Chicago skyscraper, and in-depth research around urban and campus planning.
First National Bank Structural Sketches (1964)
Brubaker’s hand was instrumental in the bold form of one of Chicago’s most iconic skyscrapers, the First National Bank. This collection of sketches shows how the designer used x-ray axonometric techniques to compose the swooping structural walls and their dimensionality, even at this early stage.
“What’s happening to the campus?” By Bill Brubaker (article, 1969)
Penned by Brubaker, this trade magazine article articulates his thoughts and predictions on how college campuses will adapt to emerging urban growth patters as well as the tense politics that were brewing at the time of its writing.
Terminal on the State Line Notebook Sketch (1968)
A colorfully illustrated masterplan in Brubaker’s hand outlines possible connections between the industrial Indiana city of Gary and the southernmost points of Chicago, as well as the state borders. Showcasing new ideas for highway systems, parks, and waterfront relationships, the clarity is why Brubaker could “sell with a sketch.”
Warsaw, Indiana Downtown Development Plan (1980)
This revitalization strategy for downtown Warsaw, Indiana shows five months of study around the feasibility of downtown development around physical, economic, environmental, and administrative perspectives. In addition to highly detailed maps, Brubaker illustrates lively street scenes, showing potential new storefronts, apartments, and an expanded library.
Lake Michigan Watercolor (1968)
Painted in watercolor, Brubaker diagrams the shoreline depths of Lake Michigan and the connecting tributaries from Illinois, Indiana, and Michigan. This page of the proposal illustrates the geographic landscape surrounding the potential airport site.
Lake County Indiana Public Library (1977)
This detailed study for Lake County’s public library reveals some of Brubaker’s signature mid-sentence sketches, outlining ideas for book stacks, workstations, and even pedestrian flow charts through the space. His colorful highlights and various maps immerse the reader in the project through Brubaker’s clear and thorough analysis.
Planning and Development of Facilities for Pre-Primary Education (1969)
The cover of a printed conference summary on the future of design for educational spaces includes a yellow wash sketch in Brubaker’s hand, an ideal axonometric view of a space for learning and experience. Integrating curved walls, furniture, and even wall and carpet décor in this thumbnail, readers are immediately reminded of the values of this area of expertise.
The 12 Scales for Planning Text and Snail Shell Graphic (1969)
An illustration of a classic 20th century idea of zooming in and out of architectural planning and thought, Brubaker’s hand drawings illuminate the contemporary ideals in city planning being discussed at the time, with goals for expansion, organization, and thoughtful future development in the 21st century.
Urban Design and National Growth (1969)
This fragment illustration of a study by Brubaker is rendered in Brubaker’s unique handwriting, and outlines details of the core principles of his urban design practice, as well as his national as well as regional focus
The Influence of the Automobile (1969)
In mid-century architectural circles, the change in scale that proceeded in the wake of the automobile was felt immediately by buildings, cities, and homes all over the world. As highways were constructed and driving commutes became normalized and feasible, urban planning features like parking, garages, repair shops, gas stations, and street uses all changed, and architects of the time, like Brubaker, were attempting to come to terms with what the city of the automobile-fueled future would look like.
Hexagonal Library Pods, 1969 School Building Architectural Exhibit (1969)
Brubaker’s design for East School’s library included hexagonal desk modules scattered throughout the existing rectangular space. In a detail drawing as well as on an axon layout, it is clear Brubaker included rows for bookshelves on the outside of the modules—reimagining the style of bookshelf organization—while private study spaces and faculty offices are housed within. Executed in his signature handwriting and sketching style, the drawing shows space, volume and depth adroitly for a client presentation.
Chapingo Existing Campus Sketch Plan (1963)
Drawn on a preliminary 1963 trip to Mexico to visit the Chapingo campus grounds, Brubaker renders the relationship of the current buildings to both the street and the natural landscape, even labeling “existing trees” and “heavily wooded areas” in his clear, yet minute hand. This plan would no doubt have motivated work on the coming design back at the studio.
Analyzing Master Plan Influences (1969)
A hand-drawn cover for Brubaker’s study on master plans, he uses hatch marks and overlaid text to illustrate his main ideas for planning and economic success with minimal decoration or unnecessary detailing.
Calumet Airport to Serve the Chicago Region (1968)
Rendered in Brubaker’s unmistakable hand, this visual proposal for an unrealized floating airport shows a detail of Lake Michigan’s southern rim that gives shape to the city of Chicago. Using minimal gestures to suggest the site (the circle) and new arterial service roads (y-shaped lines) the proposal title page immediately and effectively communicates Brubaker’s design.
Bill would often walk the streets of Chicago, photographing and sketching the city. A collection of his personal photographic slides and sketches are preserved at the University of Illinois at Chicago. Browse a digital archive of that collection.


A collection of his sketches for the First National Bank skyscraper are framed and on view in our Chicago studio. For visitors and our colleagues, it is an inspiring reminder of architecture’s ingenuity and long-lasting impact.